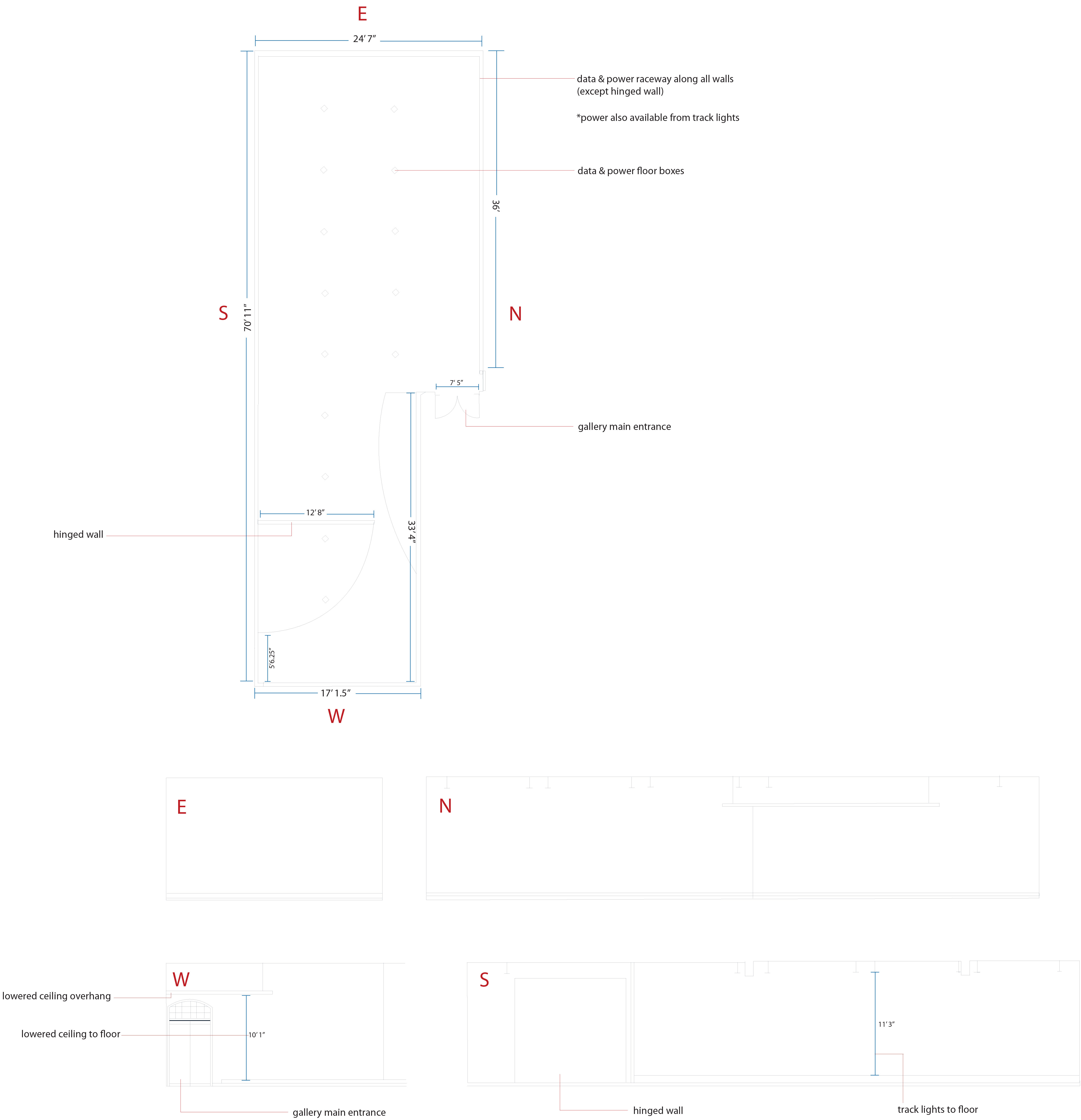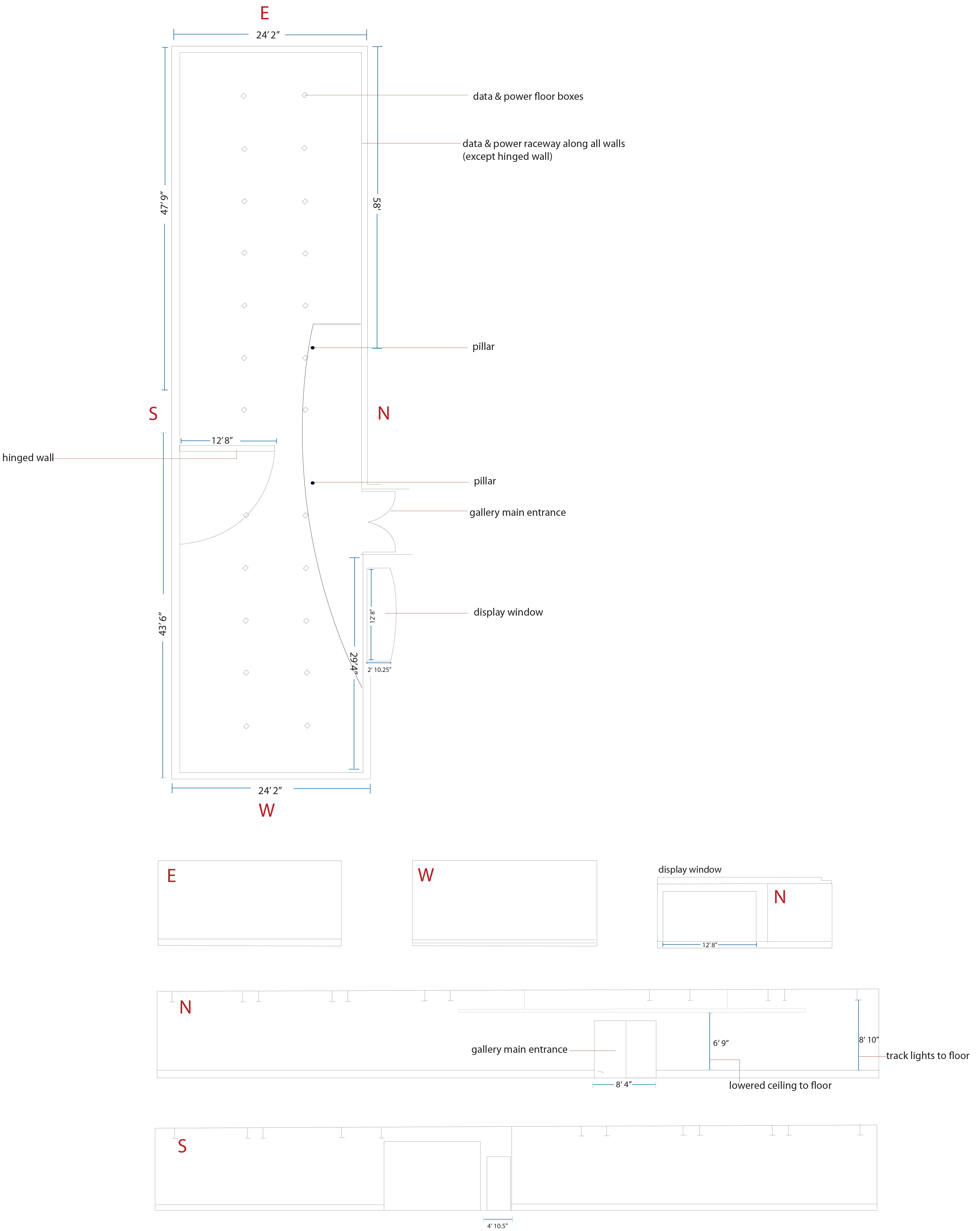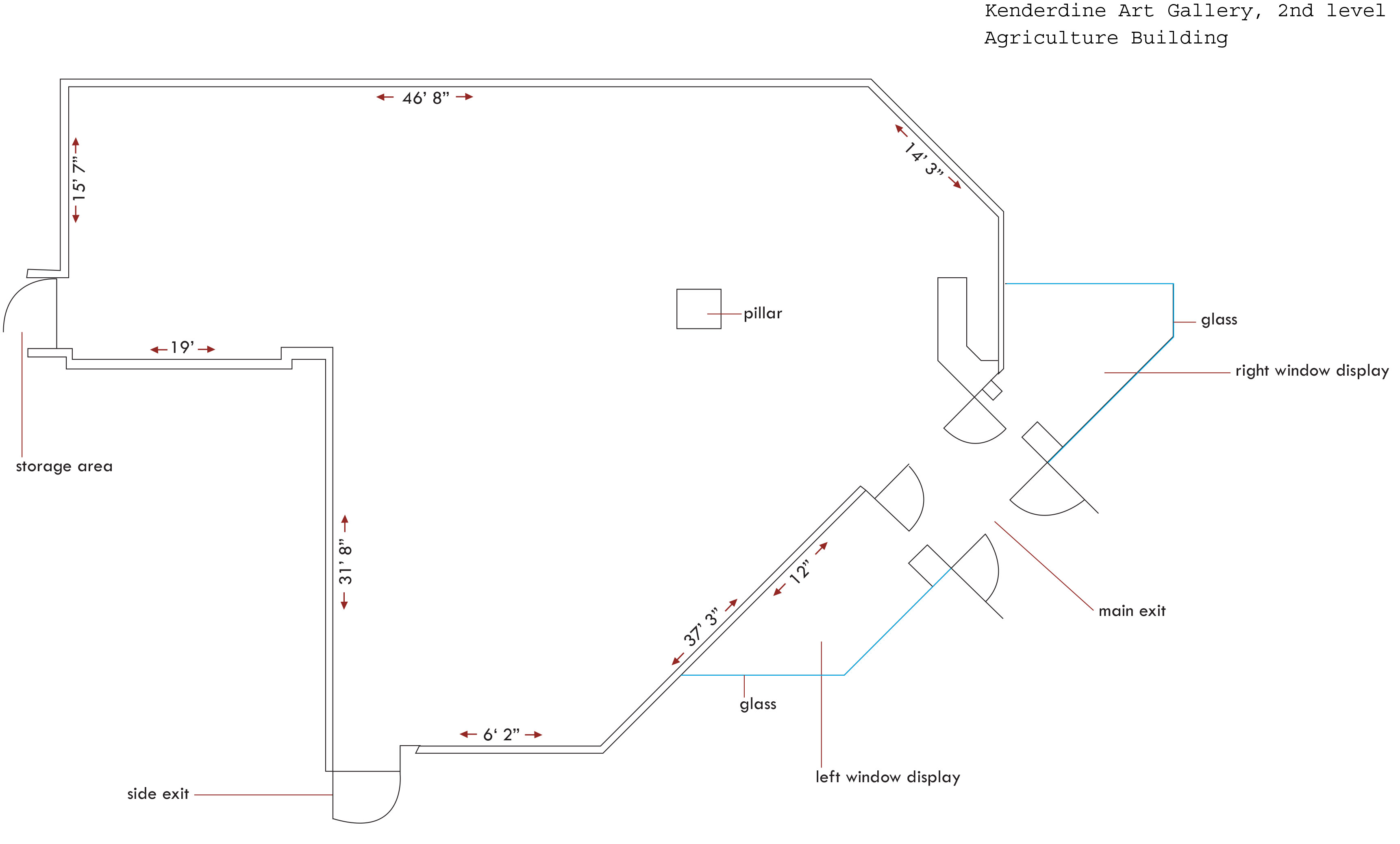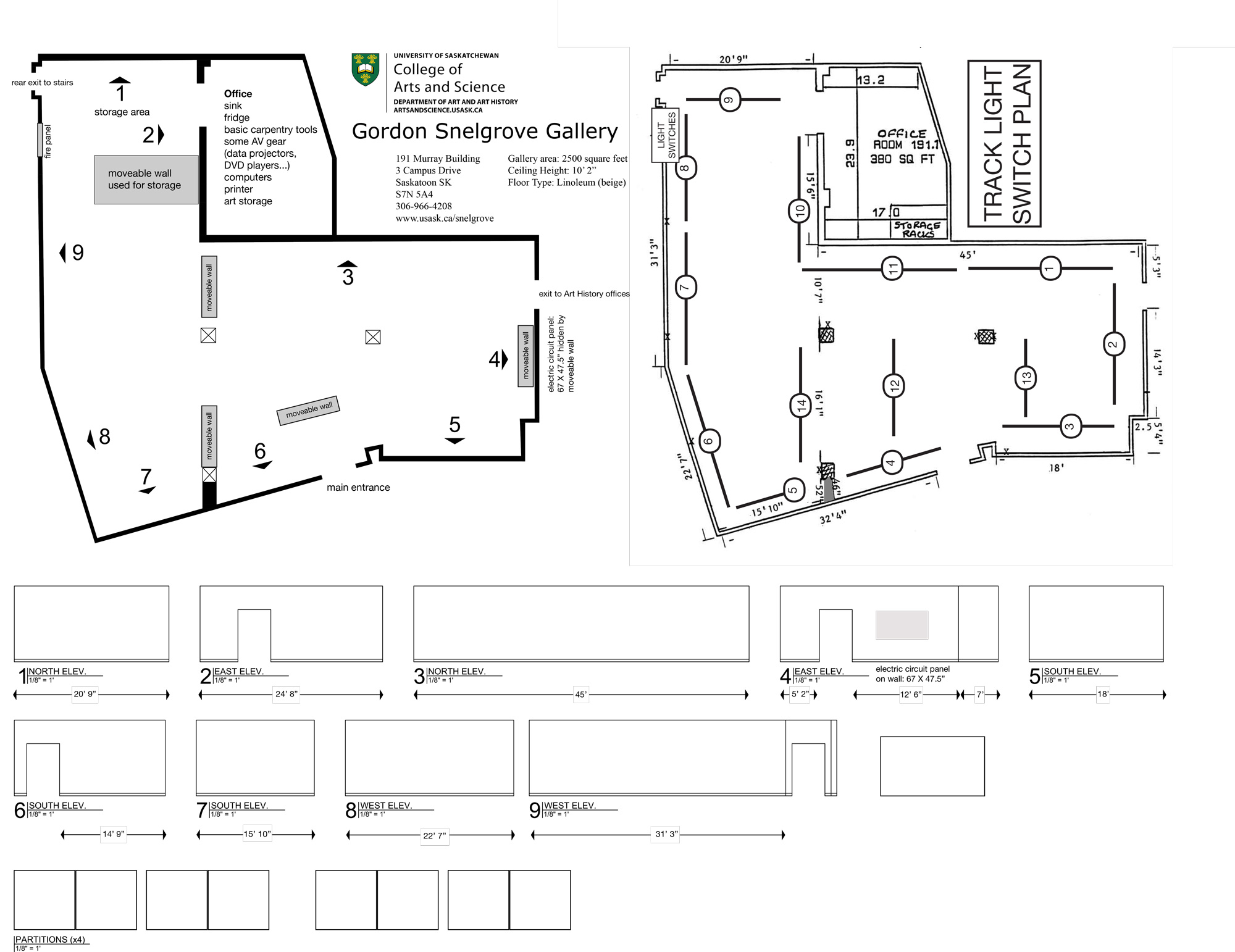Exhibition Policy
The University of Saskatchewan Art Galleries and Collection emphasize the presentation of excellence and innovation in contemporary art and culture, with a strong commitment to the work and ideas of emerging local, national and Indigenous artists and curators. We are a research-based institution and do not program exhibitions through unsolicited submissions. However, artist, curators and writers are welcome to send a digital portfolio containing examples of recent work to introduce or update us on your current practice. Please indicate if your package can become part of our curatorial database for possible development.
Floorplans
College Art Gallery (Upper)

Specifications:
- running wall space: 55 m / 181 ft
- square footage: 138 sq m / 1491 sq ft
- flooring: ceramic tile
- ceiling: exposed ceiling
- power sources: see floorplan
College Art Gallery (Lower)

Specifications:
- running wall space: 77 m / 252 ft
- square footage: 239 sq m / 2570 sq ft
- flooring: ceramic tile
- ceiling: exposed ceiling
- power sources: see floorplan
Kenderdine Art Gallery

Specifications:
- running wall space: 63.65m / 209 ft (with glass showcases)
- square footage: 182.7 sq m / 1994 sq ft (with glass showcases)
- flooring: off-white tile
- ceiling: suspended metal grid
- central pillar: 26 in x 26 in x 8 ft 2 in
- power sources: see floorplan
Power may also be drawn from any of the 30 light tracks.
Gordon Snelgrove Gallery

Specifications:
- running wall space: 64 m / 210 ft
- square footage: 232.25 sq m / 2500 sq ft
- flooring: beige linoleum
- ceiling: white drop ceiling tiles
- power sources: see floorplan
